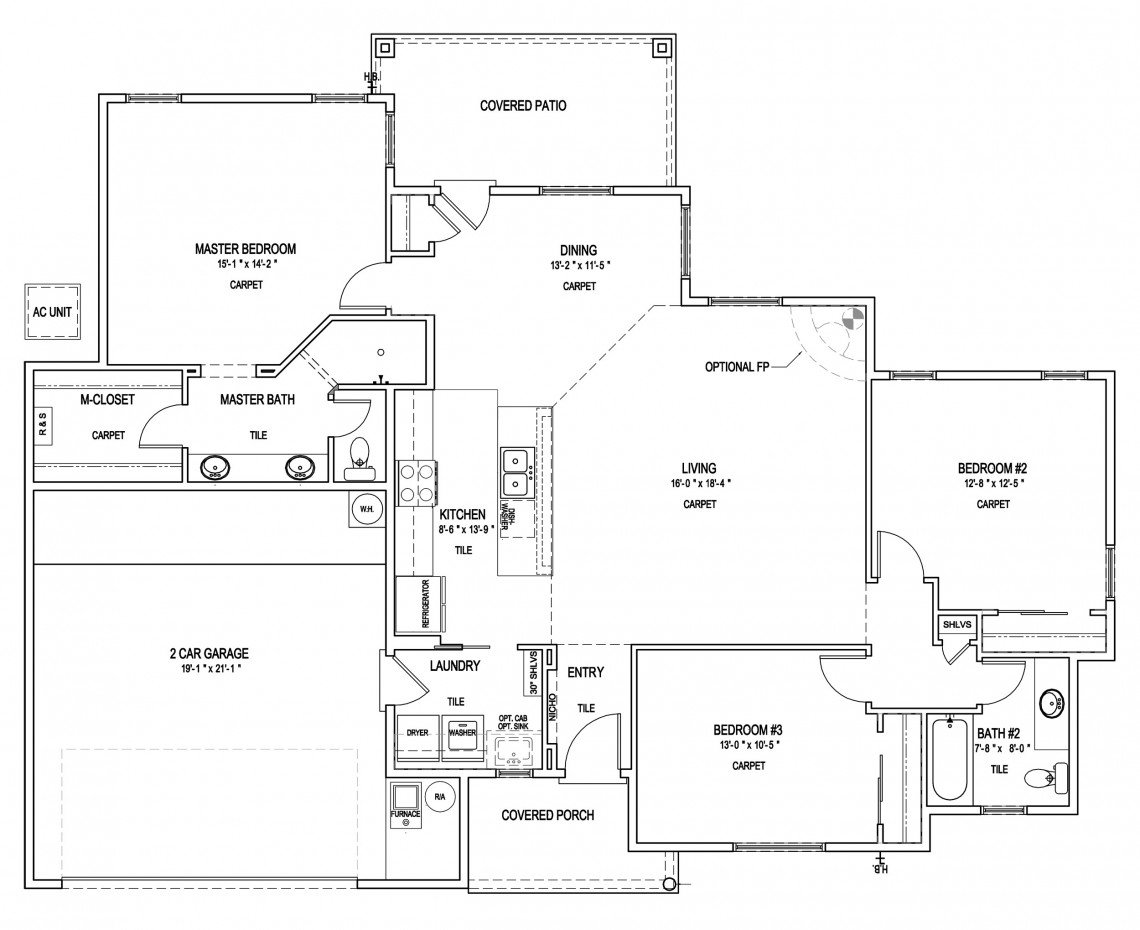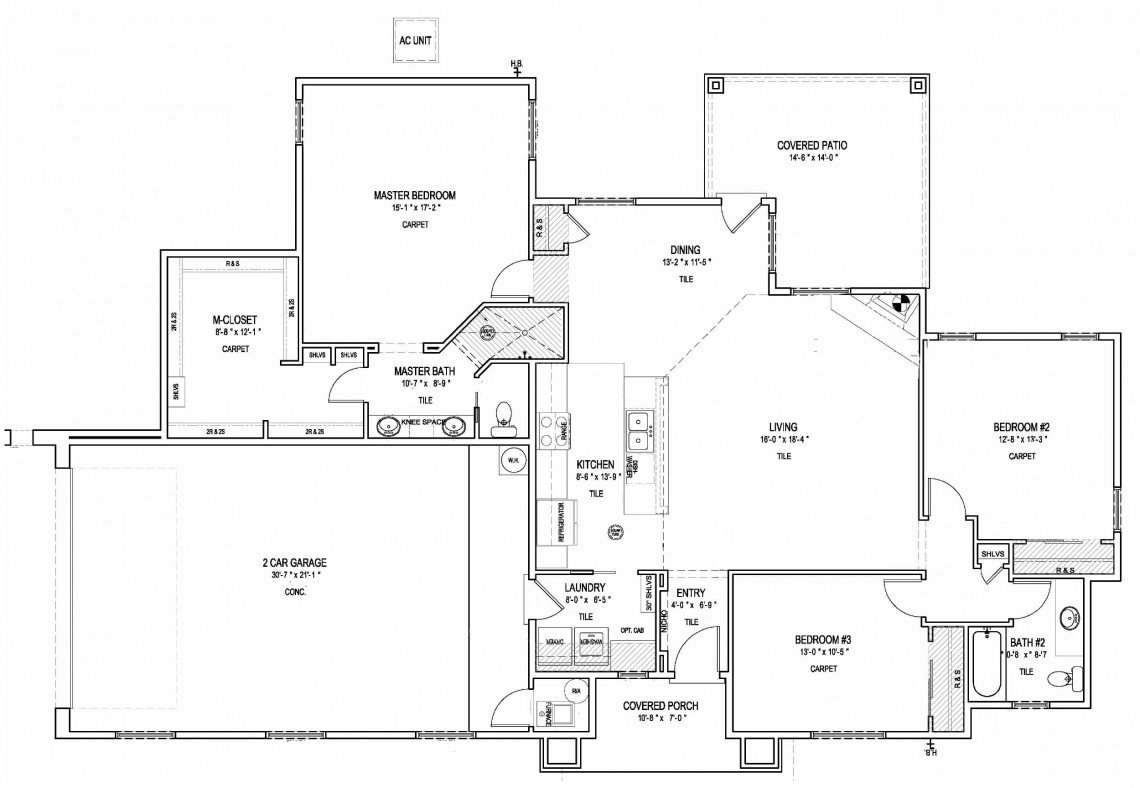Built for the way you live...
With a variety of options in exterior design, the Abiquiu" is adaptable to most any preference in personal styling. Planned for exceptional space utilization, every inch of this home ensures the best possible combination of function and comfort. The spacious living room and dining room wrap around the kitchen and breakfast bar... ideal for family conversations as well as parties. A large back patio provides even more room for entertaining. Bedrooms 2 & 3 are well separated from the master suite, with the utility room conveniently located between. The "Abiquiu"... comfortably functional... designed and built for the way you live.

