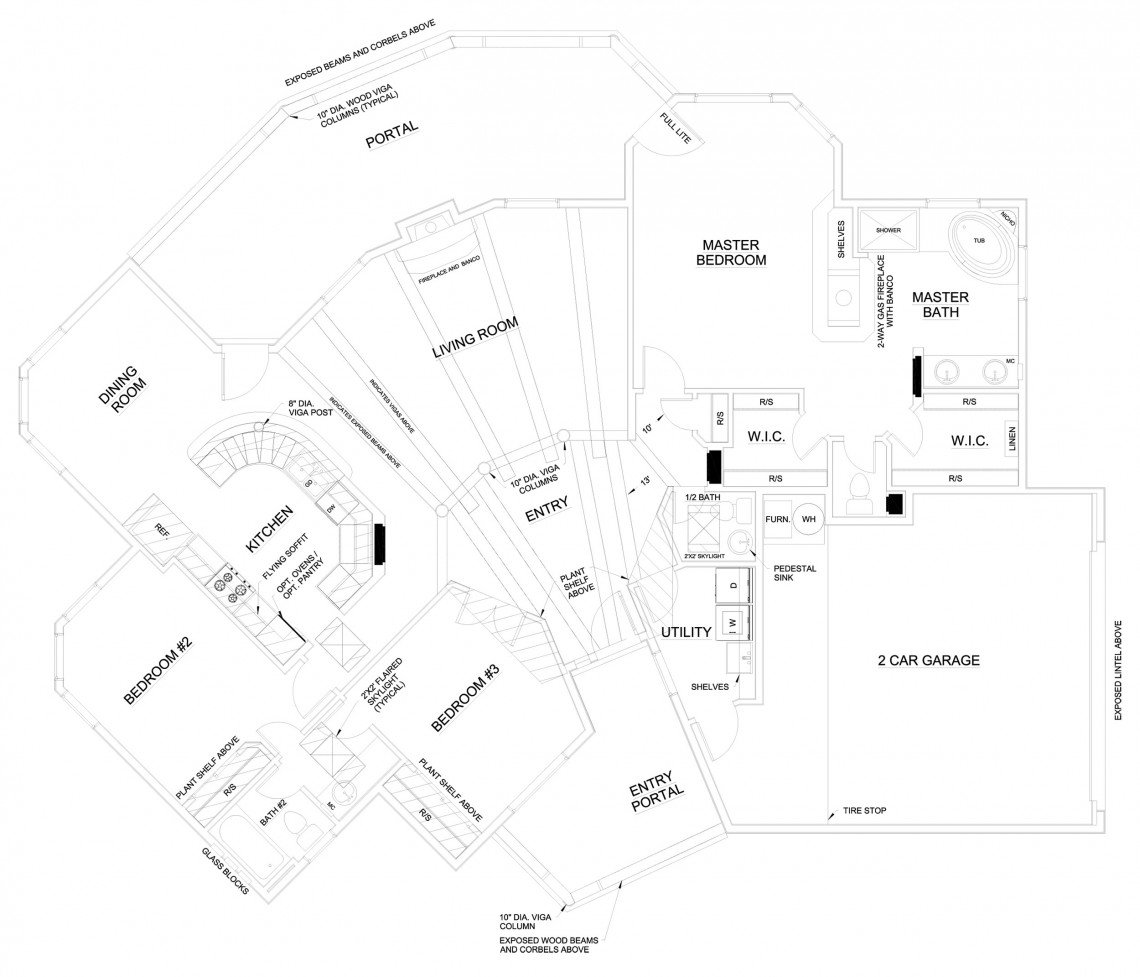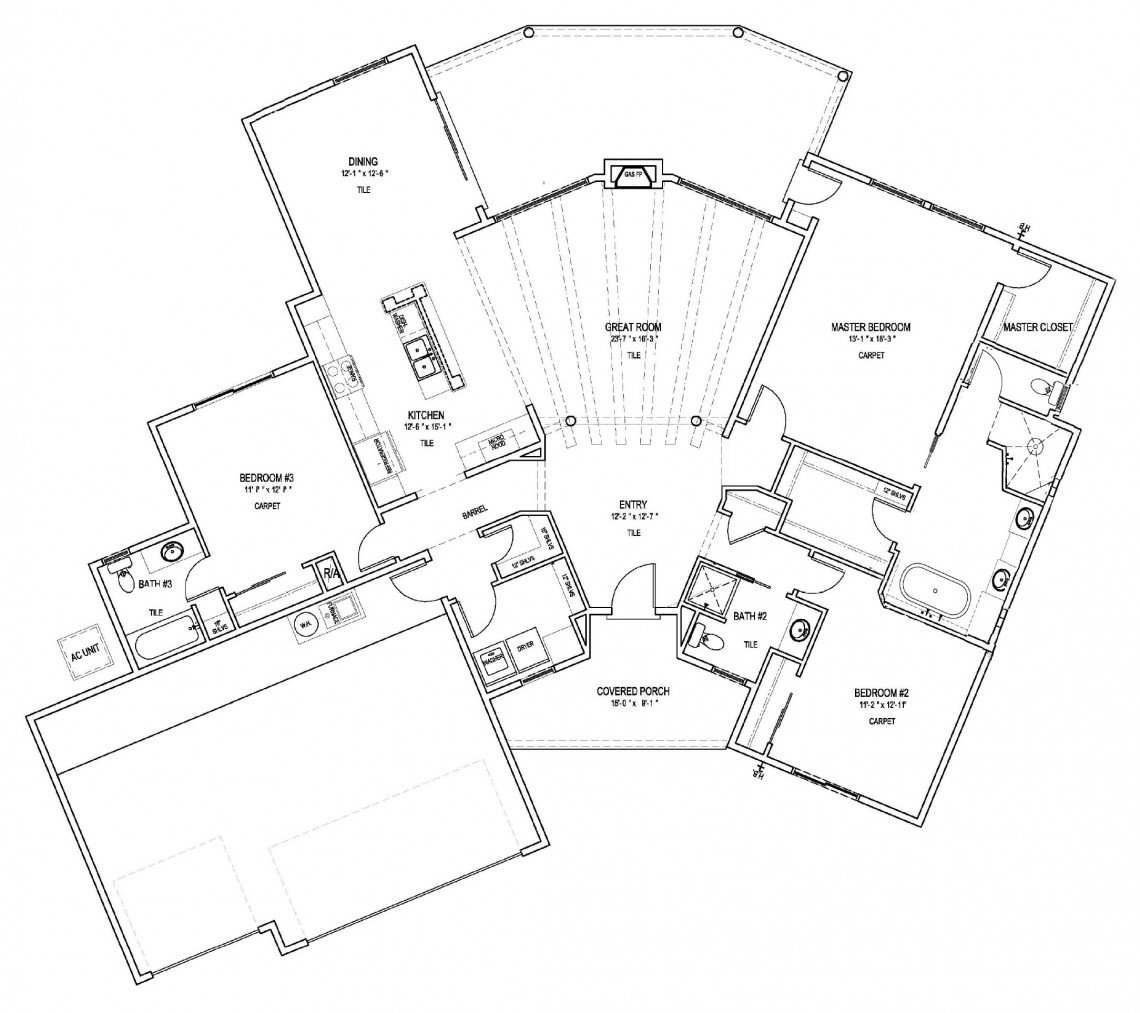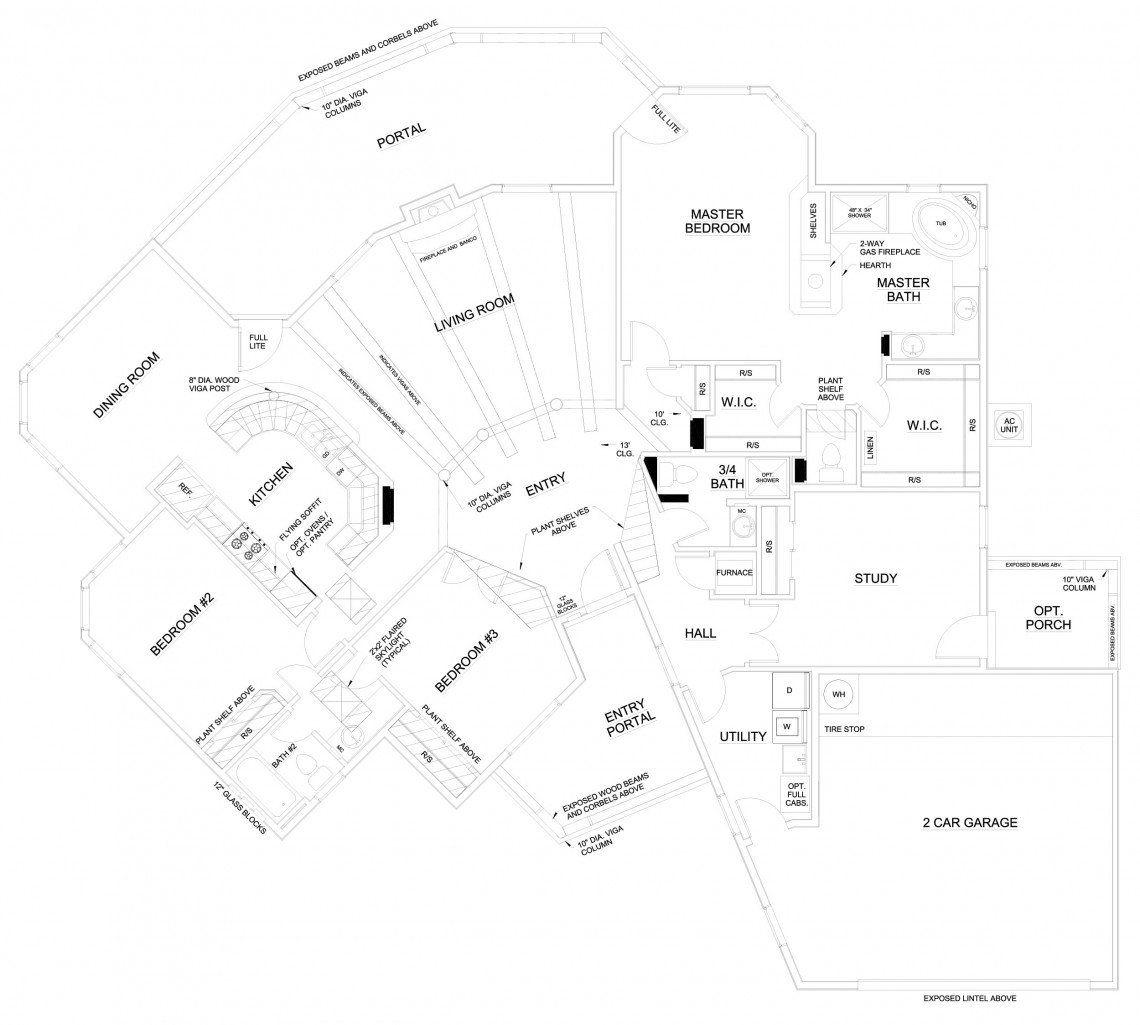Built for the way you live...
Absolutely intriguing inside and out, the "Black Iris" is impossible to forget once you've experienced her captivating beauty. The intrigue begins with the entry courtyard, and continues into the exquisite entry and view of the living room, made even more dramatic with windows overlooking the expansive covered portal. One wing includes the gourmet kitchen and elegant dining room as well as bedrooms 2 & 3, fully separated by a large bath. The opposite wing is home to a guest bath and romantic master suite, complete with a window seating area and well-appointed bath. "The Black Iris" .as mesmerizing as its name... designed and built for the way you live.


