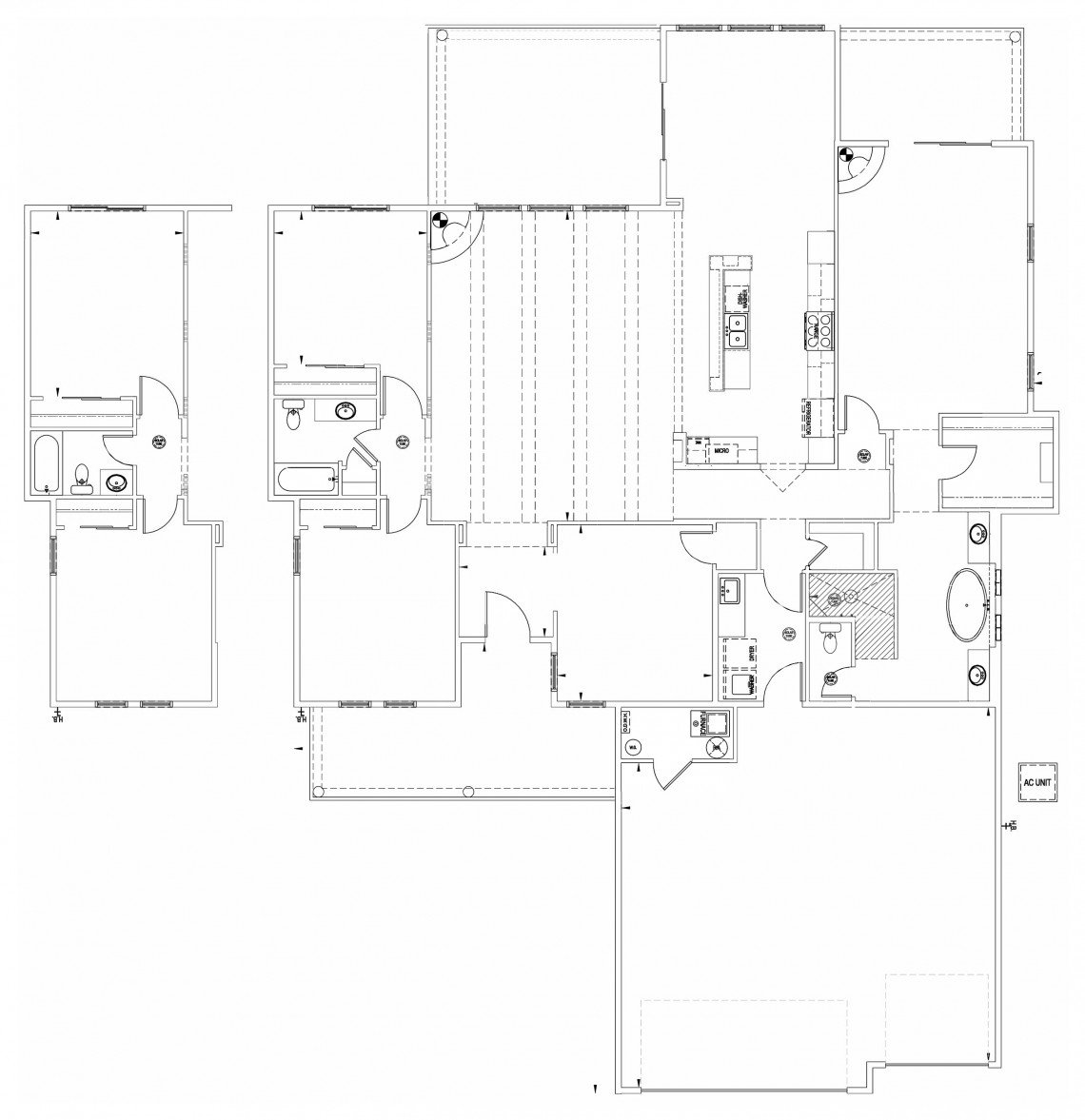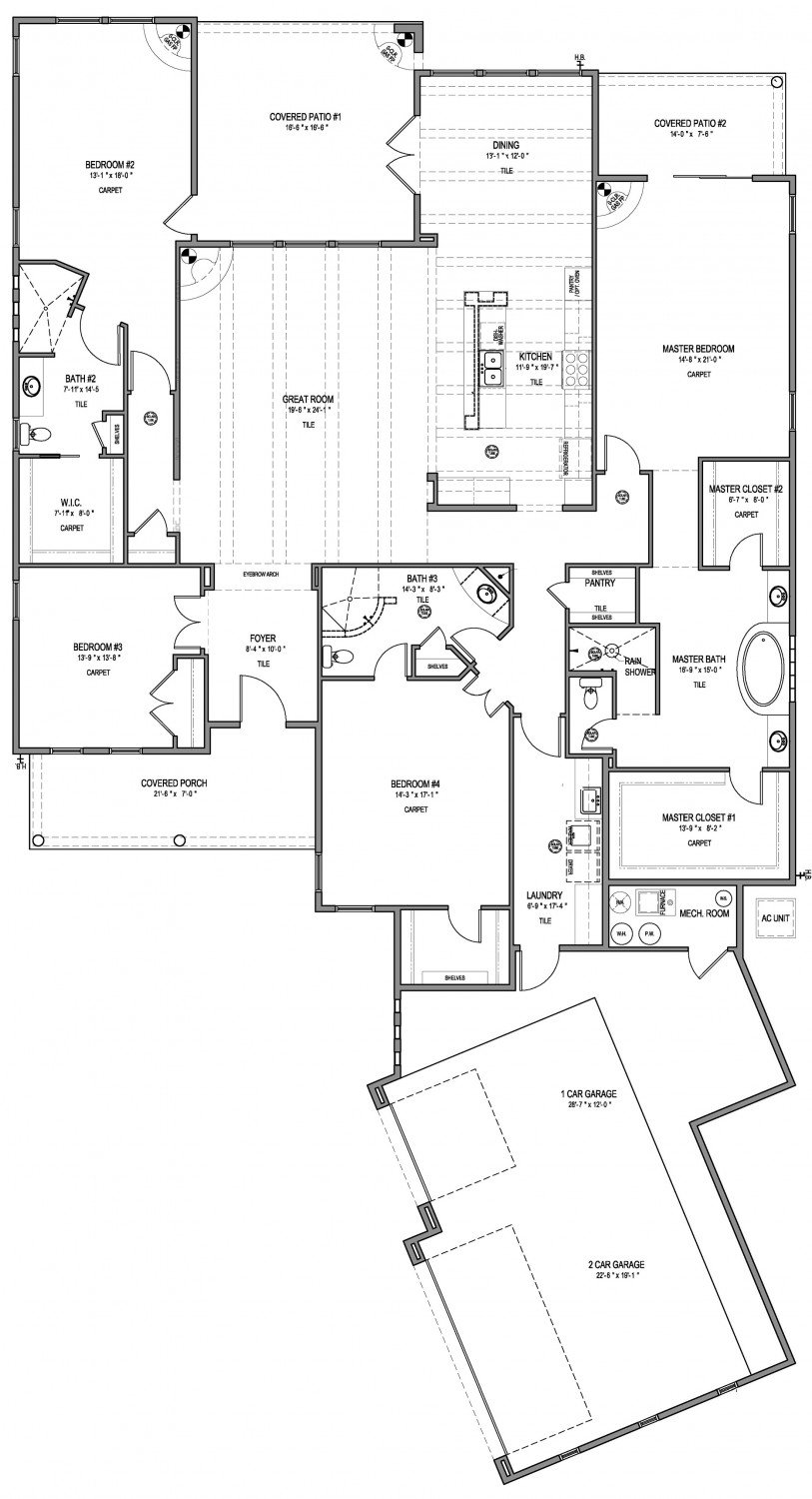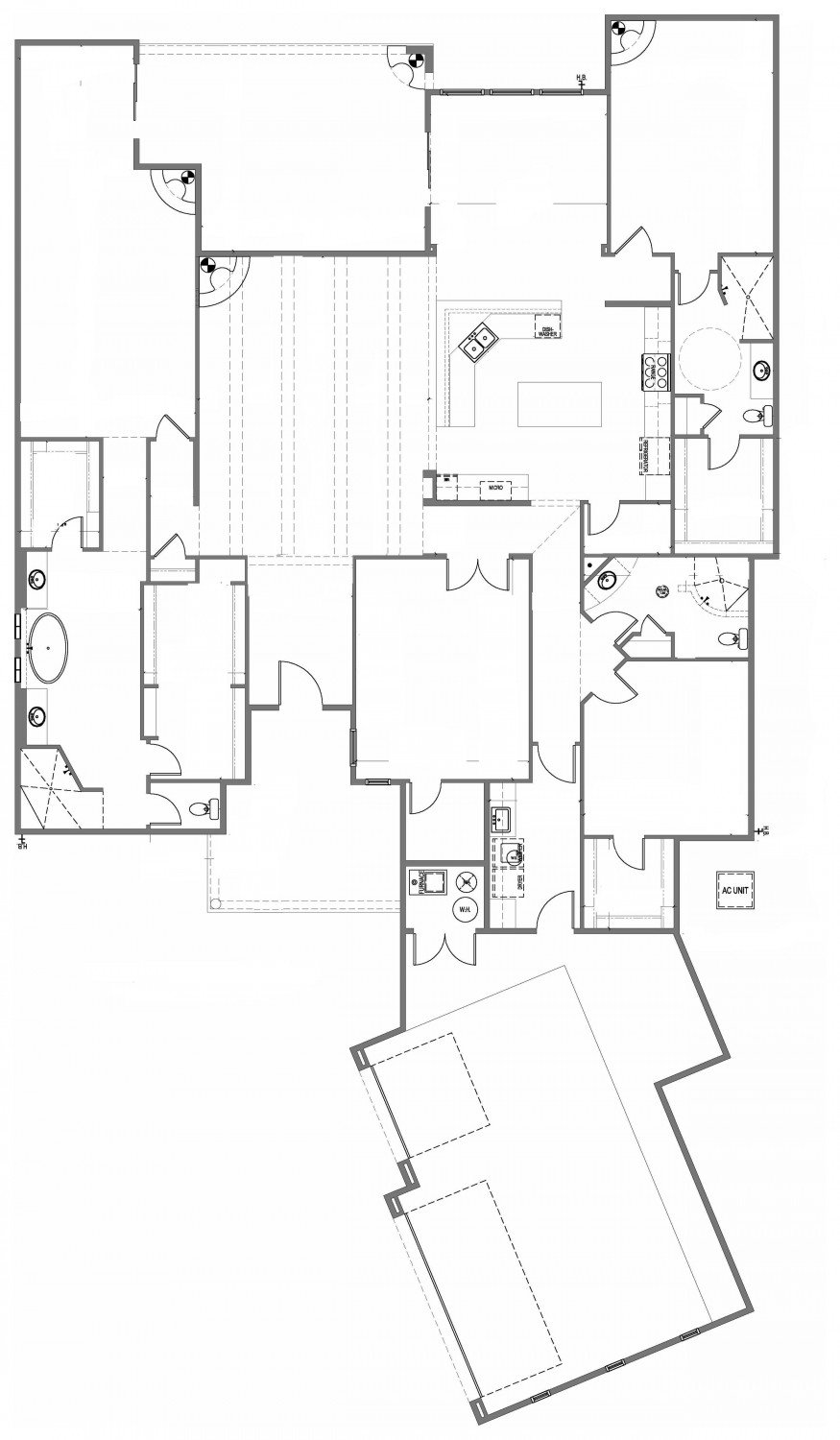“The Calico Rose”, a luxurious single-story home created with a large family, multi-generational living, or gracious visitor quarters in mind. The large front covered Patio leads to the Entry and elegant Greatroom, with options for fireplace and huge picture windows. The spacious Kitchen, Greatroom, and Dining Room were created to be the Heart of the home, allowing for fabulous entertainment flow and the resident chef's culinary delight, with plenty of cabinets plus walk-in pantry, and oversized island with sink and breakfast bar. The opulent Owner's Wing will draw you in, with 2 large walk-in closets, split double vanities banking a garden tub, and a separate oversized walk-in shower. And don't forget the private covered patio and optional fireplace. The secondary Master Suite on the opposite side of the house features an optional fireplace, atrium door to the main covered Patio, walk-in shower and large walk-in closet. The third bedroom at the front of the house could double as a comfortable study, with French doors to the entry. Last but certainly not least, the 17x14 fourth bedroom with walk-in closet and three-quarter bath would make a wonderful Media, Guest, or Kids' Room. So many options, and as always with a Homes by Joe Boyden custom creation, your new Calico Rose will be designed and personalized to fit your needs!


