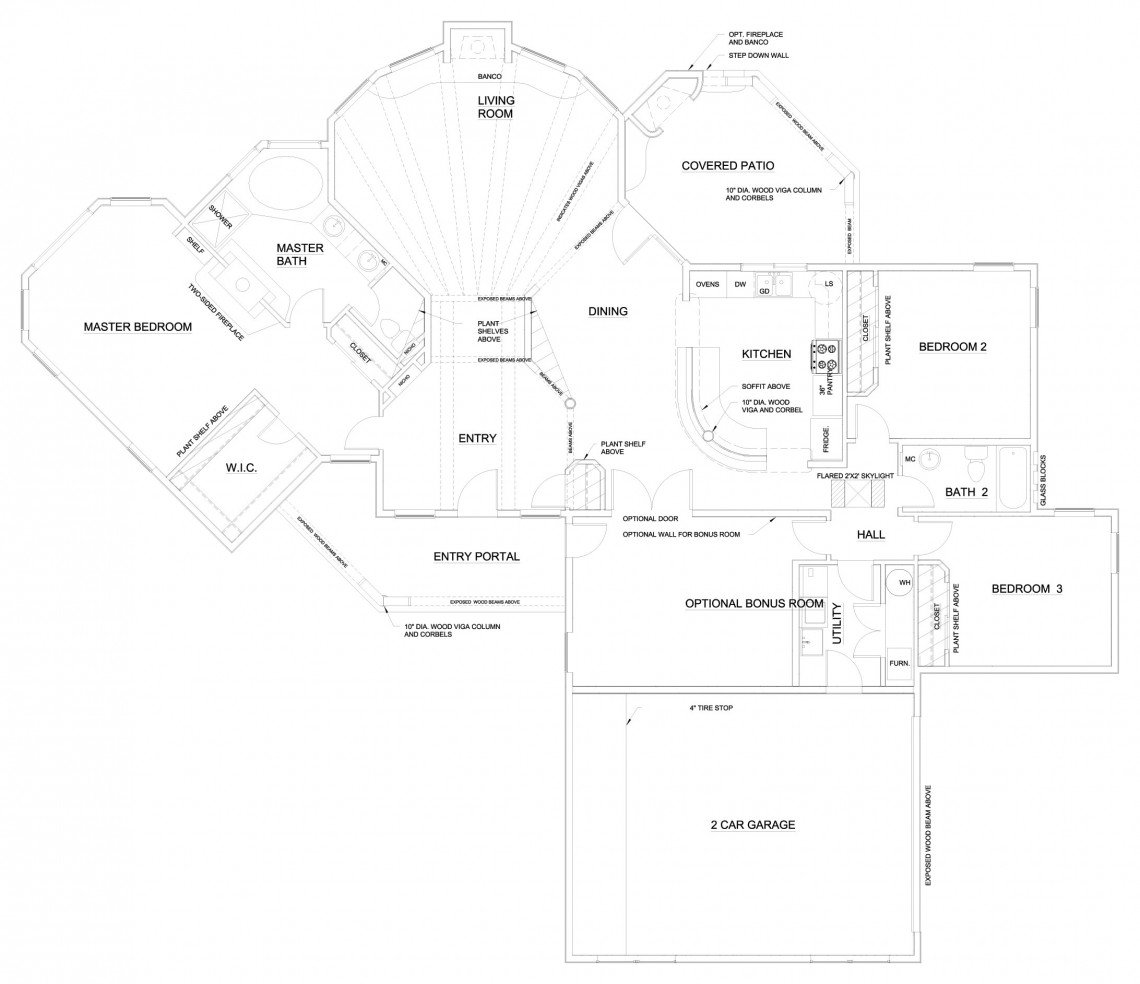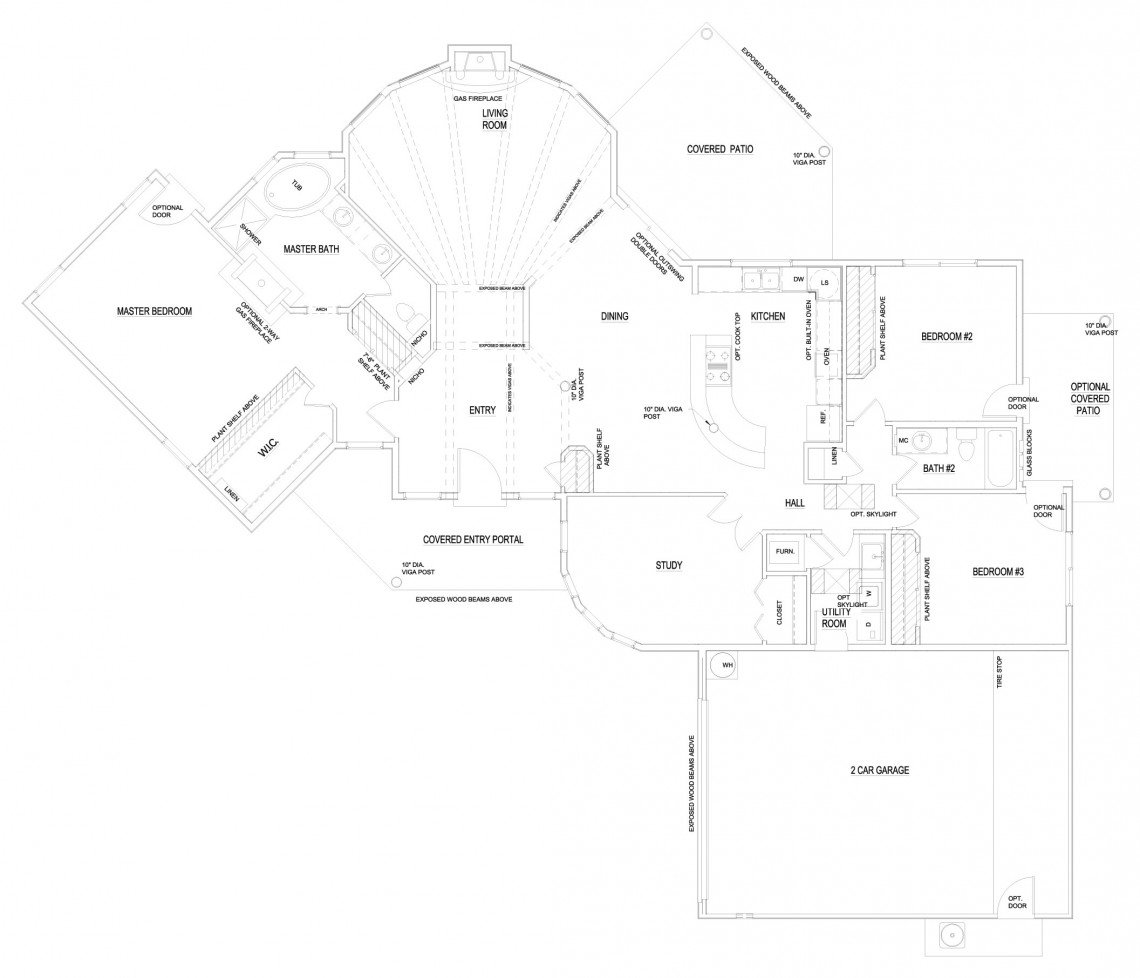Built for the way you live...
Captivating is a word that describes the enchanting & detailed exterior of the "Calla Lily", accented by the optional front courtyard and entry portal. As you enter the large foyer, the view of the living room is simply breathtaking with its angled walls and large windows. One wing of this extraordinary home is fully consumed by the expansive master suite, luxurious in every respect. The other wing is home to the dining room, gourmet kitchen, huge covered patio, and bedrooms 2 & 3. With room to roam, every member of the family will find personal destinations for private reflection and family fun. The "Calla Lily"... as captivating as its name, and designed and built for the way you live.

