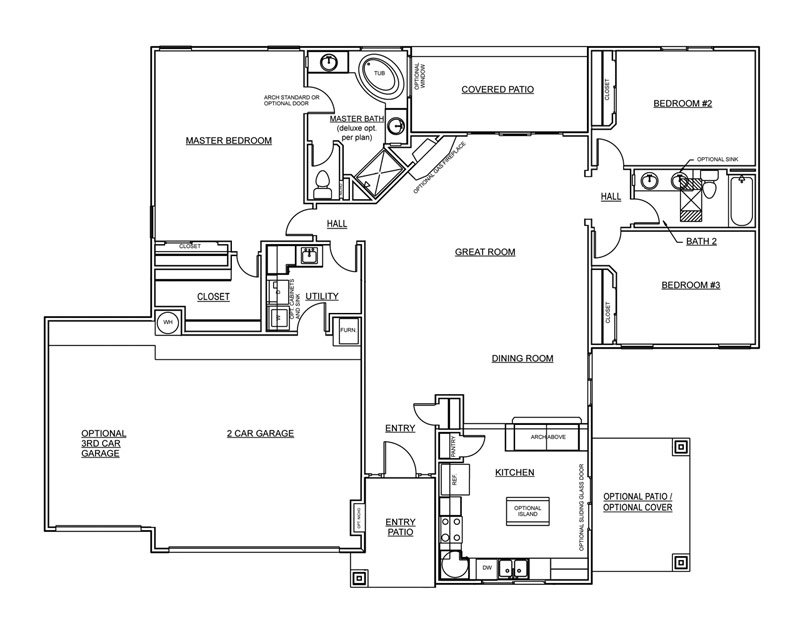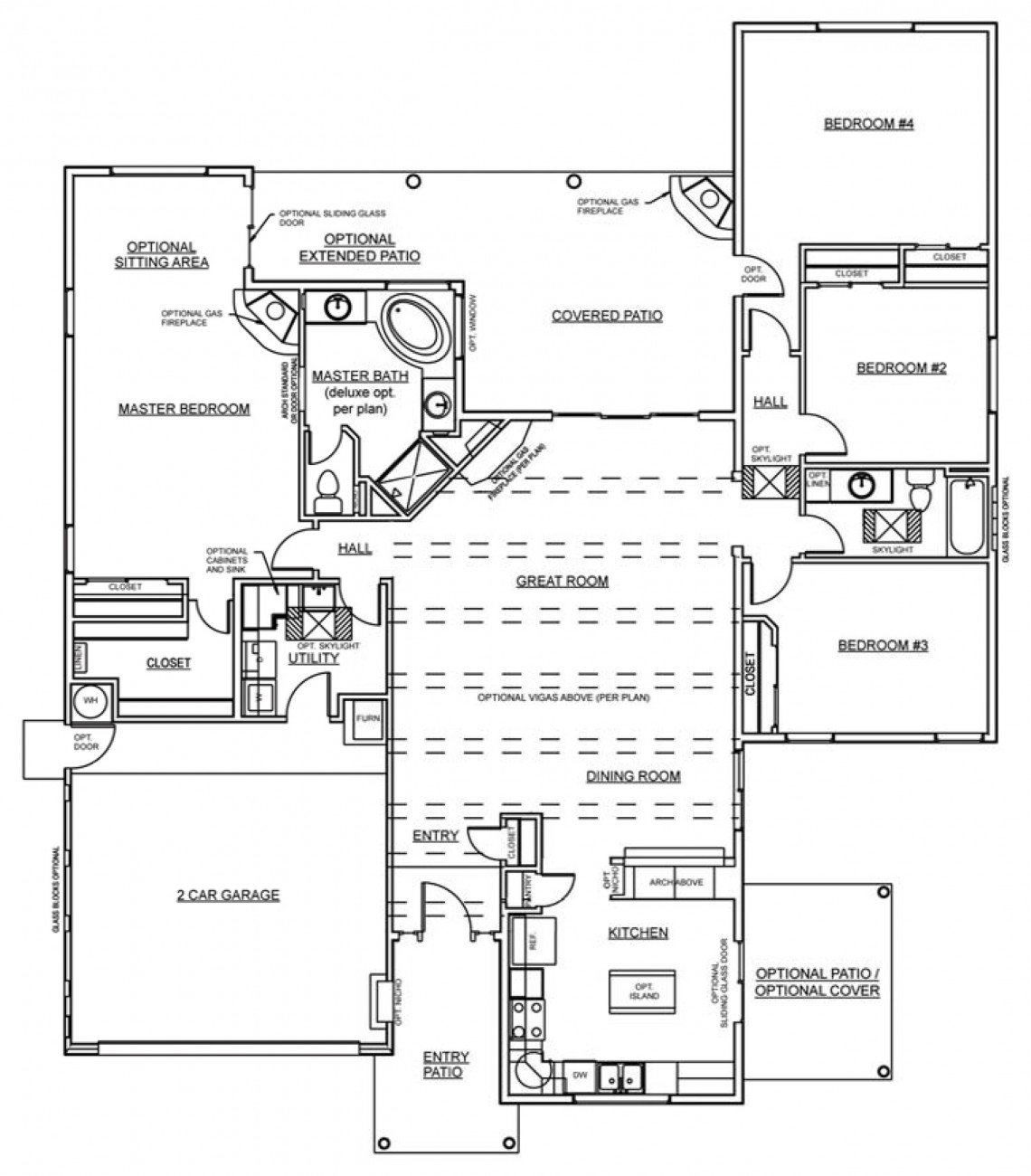Built for the way you live...
Covered porches and varying roof lines add detail and interest to the exceptionally attractive exterior of the "Pink Moon". You'll feel the pulse of this fabulous home the moment you enter. At the heart is the combination great room and dining room... the focal point where every other room comfortably converges. The gourmet kitchen and breakfast bar are at one end of the great room, and at the opposite end, an extensive covered patio. Privately situated on one side of the great room is the master suite with its huge bedroom, walk in closet and exquisite bath. Two bedrooms and a full bath are on the other side. The "Pink Moon"... a home with a heart, designed and built for the way you live.

