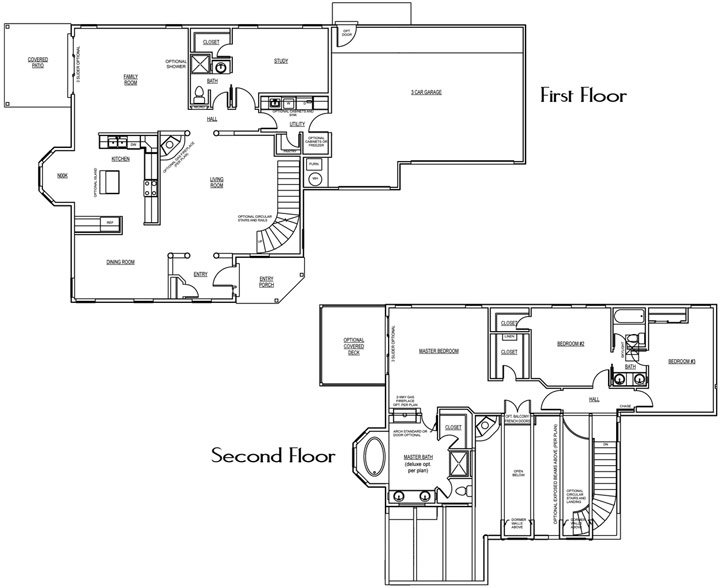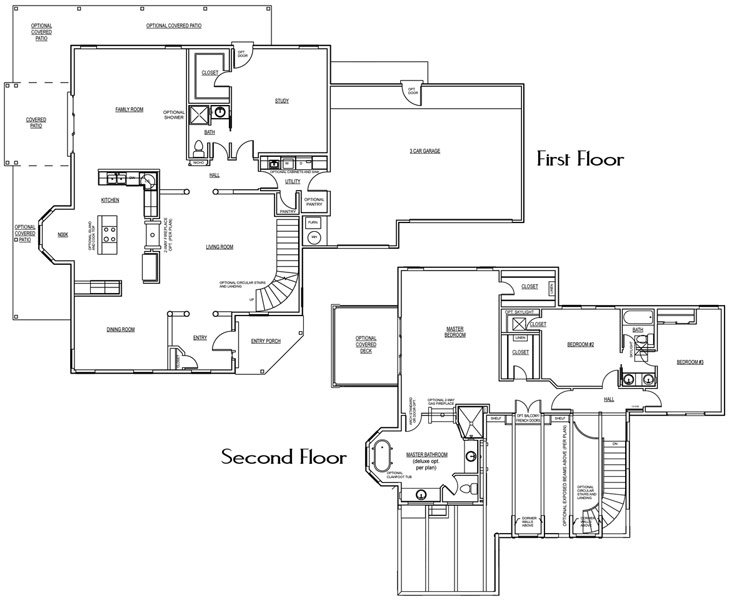Built for the way you live...
Inspired by Georgia O'Keefe's painting, "The Red Hills", this extraordinary home exudes country elegance with its flawless union of old-world and contemporary features. The truly distinctive floor plan welcomes you to the warm and inviting living area with its vaulted ceiling, curved staircase and balcony. A formal dining room, study and gourmet kitchen with windowed dining nook all add character and function. Upstairs are bedrooms 2 & 3 and the expansive master suite with an optional covered deck and exquisite bath. The "Red Hills", an award-winning home and a true masterpiece designed and built for the way you live.

